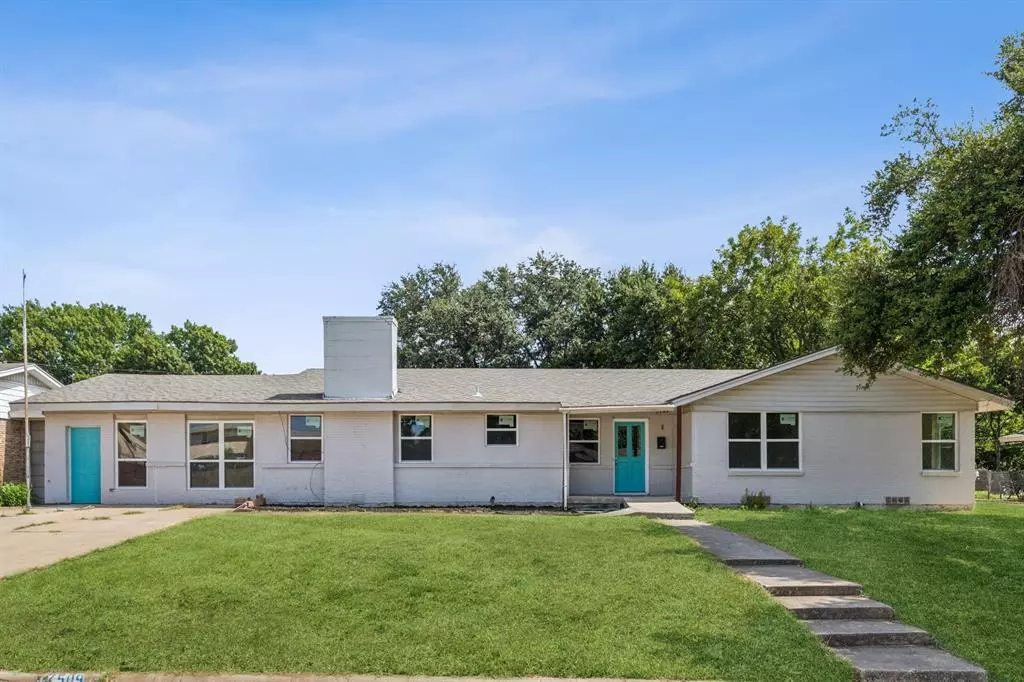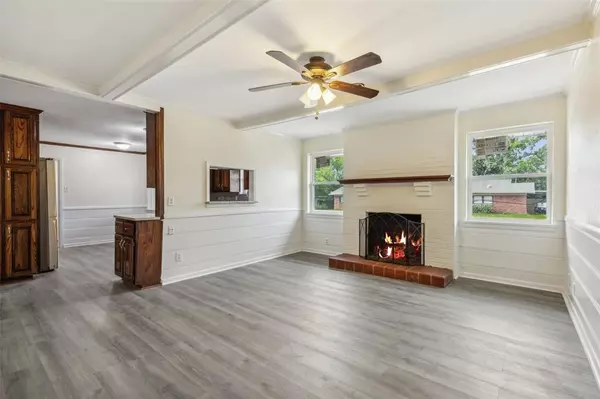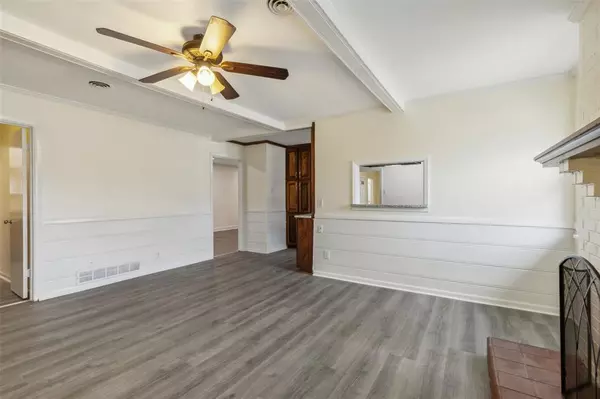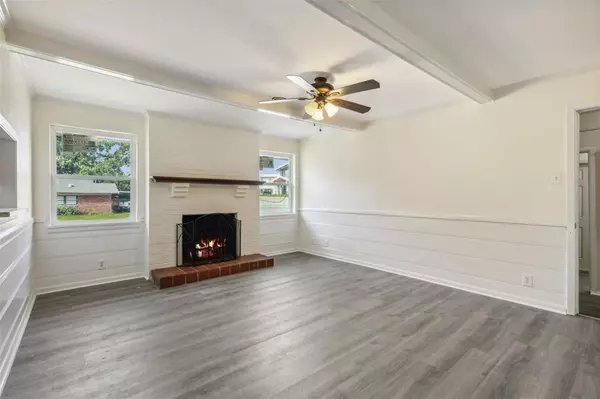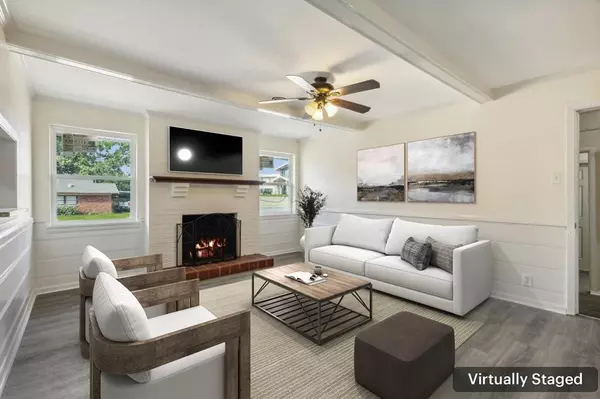
5 Beds
5 Baths
3,446 SqFt
5 Beds
5 Baths
3,446 SqFt
Key Details
Property Type Single Family Home
Sub Type Single Family Residence
Listing Status Pending
Purchase Type For Sale
Square Footage 3,446 sqft
Price per Sqft $113
Subdivision Richland Hills Add
MLS Listing ID 20772875
Style Contemporary/Modern,Mid-Century Modern,Ranch,Studio,Traditional
Bedrooms 5
Full Baths 4
Half Baths 1
HOA Y/N None
Year Built 1956
Annual Tax Amount $5,986
Lot Size 0.324 Acres
Acres 0.324
Property Description
Location
State TX
County Tarrant
Direction Head east on State Hwy 121 N Take the Handley Ederville Rd exit Turn left onto Handley Ederville Rd Turn right onto Baker Blvd Turn left onto Labadie Dr Turn right onto Hovenkamp Ave
Rooms
Dining Room 1
Interior
Interior Features Cable TV Available, Eat-in Kitchen, Granite Counters, High Speed Internet Available, In-Law Suite Floorplan, Open Floorplan, Other, Paneling, Wainscoting, Wet Bar
Heating Electric, Natural Gas
Cooling Electric
Flooring Luxury Vinyl Plank
Fireplaces Number 1
Fireplaces Type Brick
Appliance Dishwasher, Disposal, Gas Oven, Other
Heat Source Electric, Natural Gas
Exterior
Exterior Feature Covered Patio/Porch, Other
Fence Back Yard, Chain Link
Utilities Available City Sewer, City Water, Electricity Available, Electricity Connected, Individual Gas Meter, Individual Water Meter, Natural Gas Available, Phone Available
Roof Type Shingle
Garage No
Building
Lot Description Interior Lot, Many Trees
Story One
Foundation Pillar/Post/Pier
Level or Stories One
Structure Type Brick,Siding
Schools
Elementary Schools Jackbinion
Middle Schools Richland
High Schools Birdville
School District Birdville Isd
Others
Restrictions Unknown Encumbrance(s)
Ownership On File
Acceptable Financing Cash, Conventional, FHA, VA Loan
Listing Terms Cash, Conventional, FHA, VA Loan


"My job is to find and attract mastery-based agents to the office, protect the culture, and make sure everyone is happy! "

